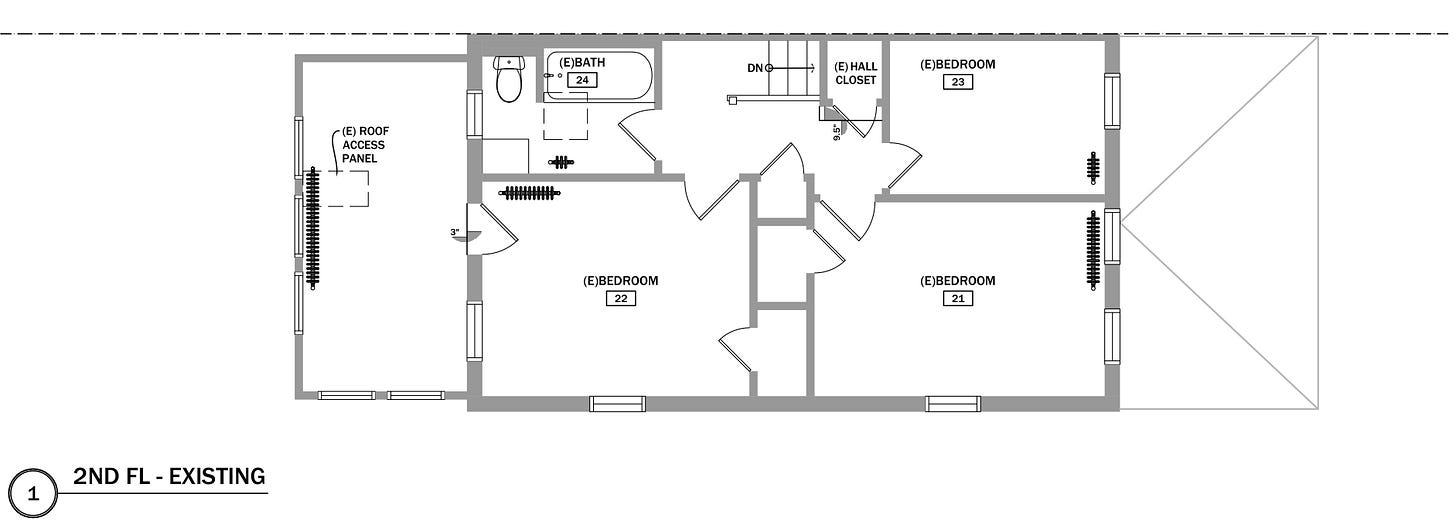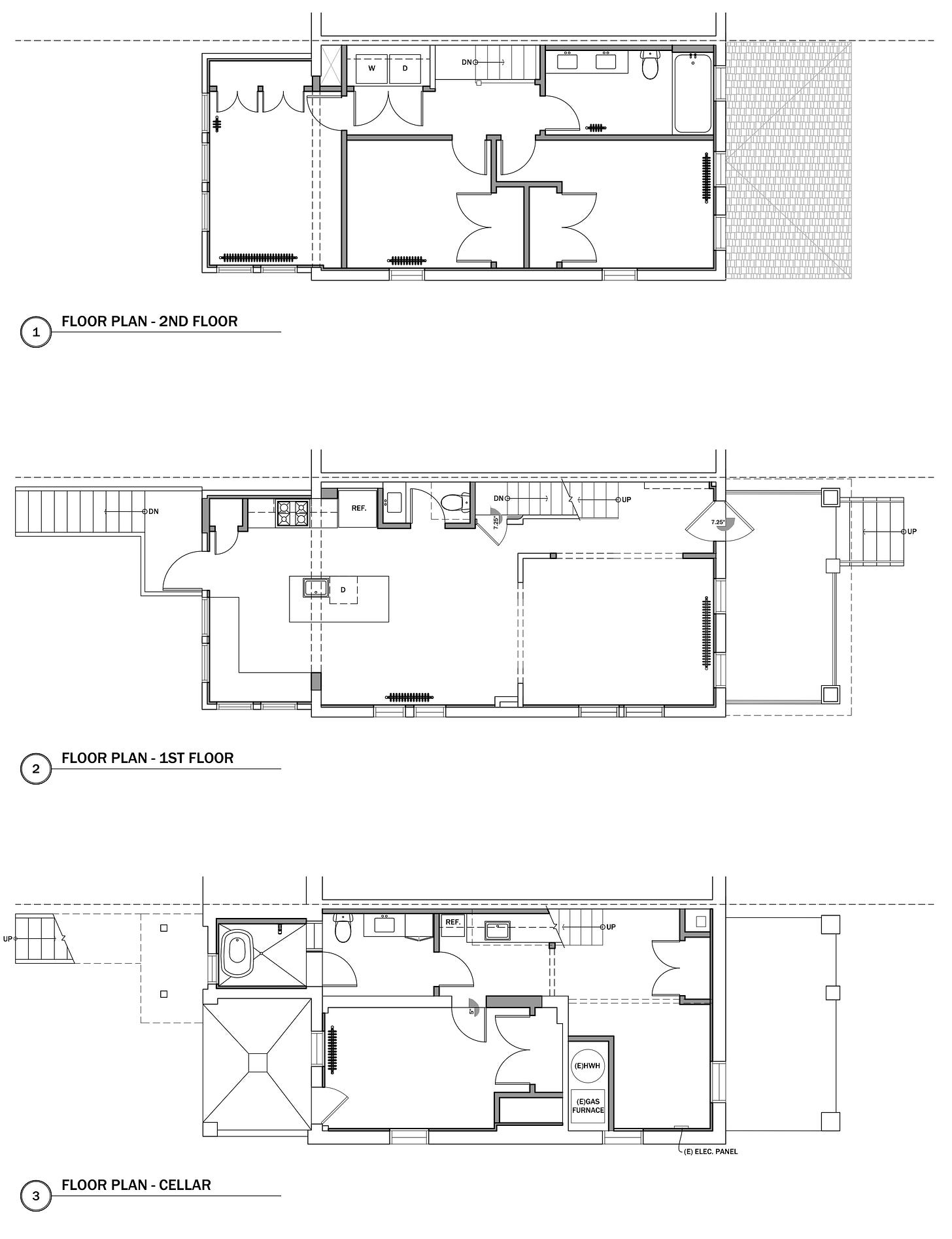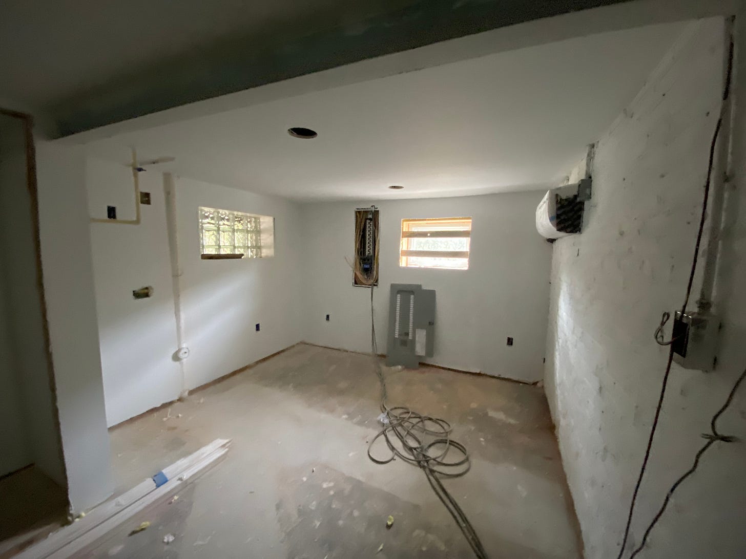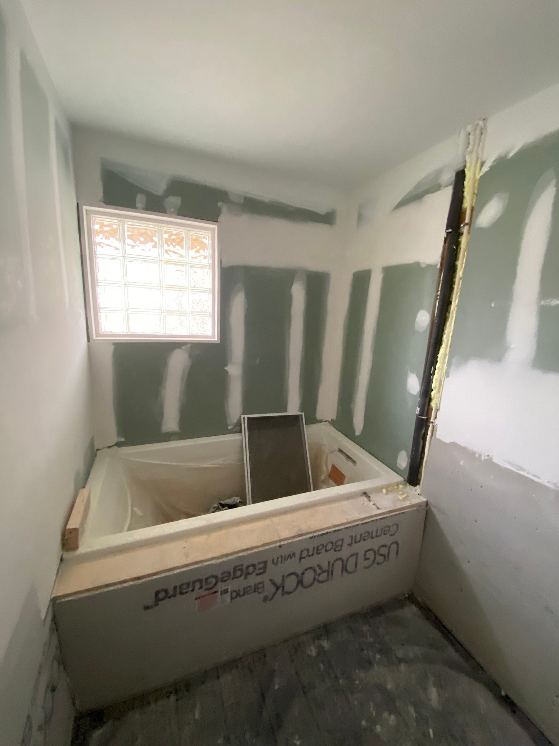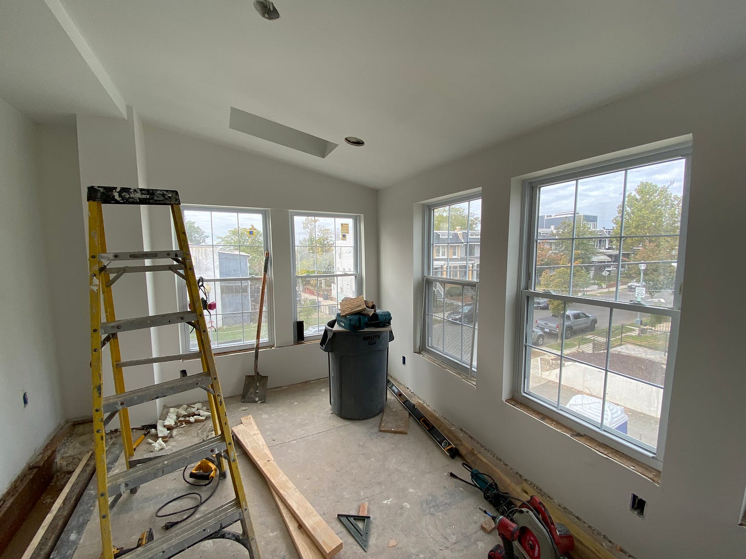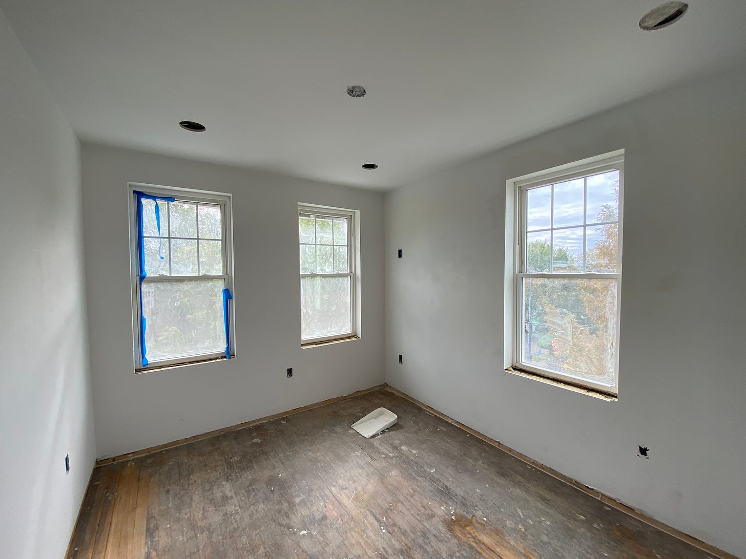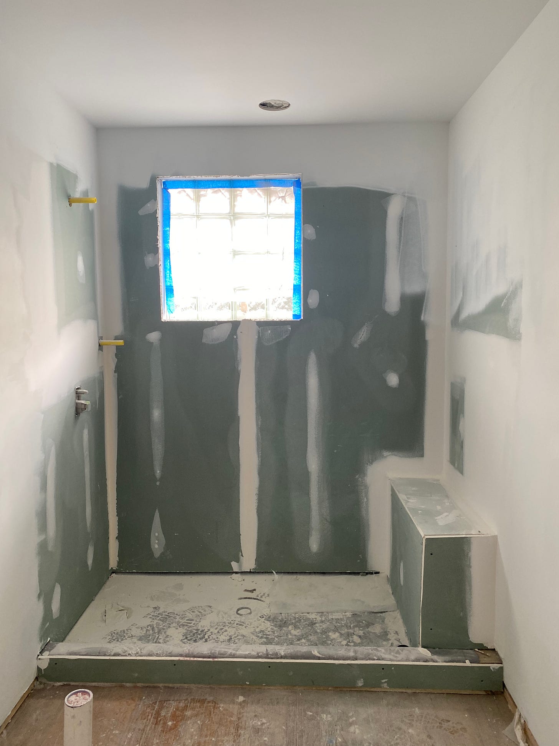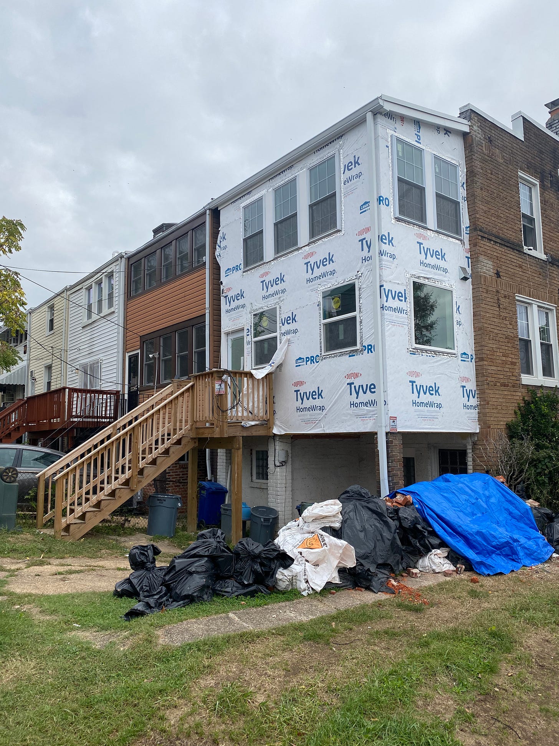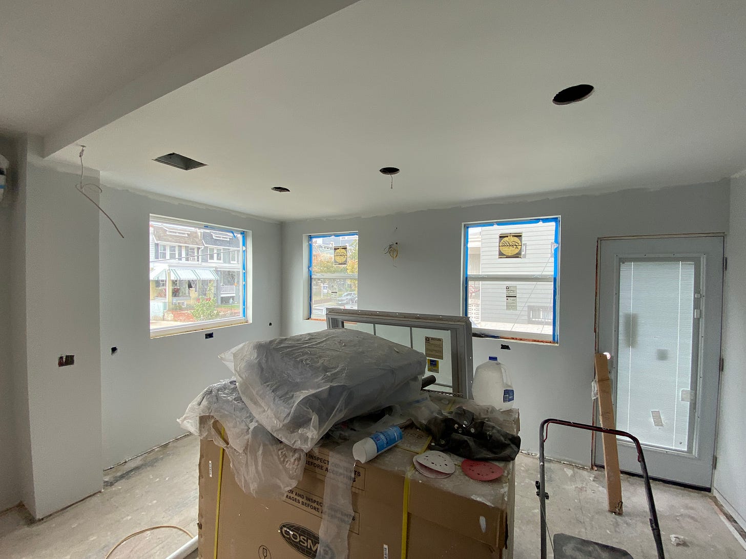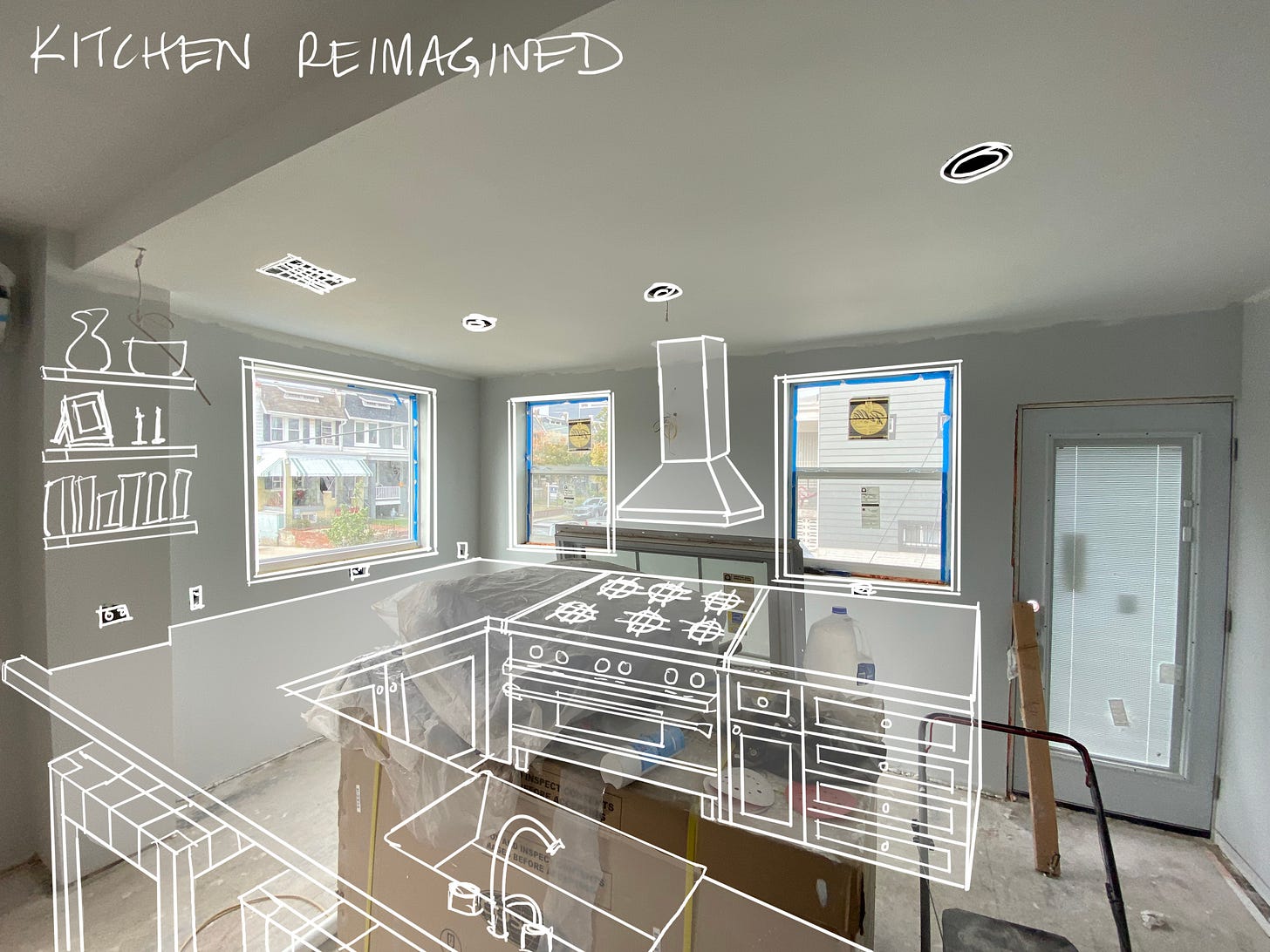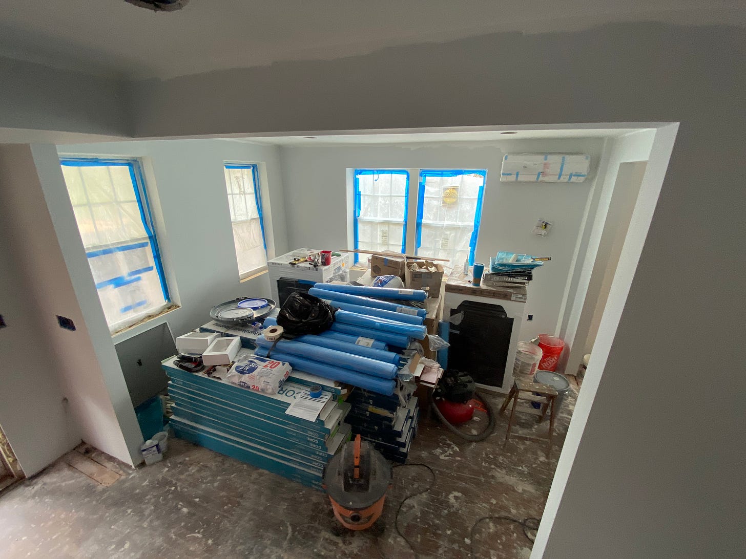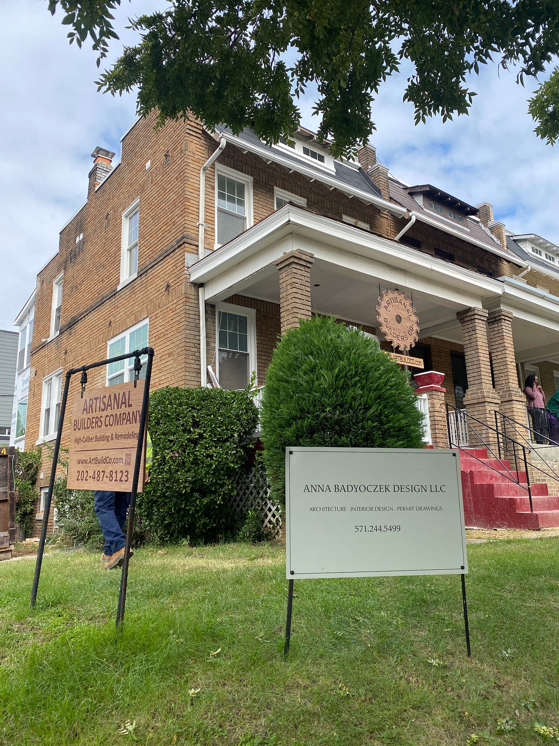This week I got a chance to visit the construction progress on my first house project in DC.
This is a 1,340 SF corner row house that will function as a multi-generational residence, and the wonderful family were looking to update the kitchen, add a closet-style pantry and powder room to the main living floor, enlarge the second floor bathroom while providing 3 main bedrooms upstairs, move the washer/dryer upstairs, and extend the living to the basement with a spa-like bathroom, kitchenette, and closets.
The existing footprint looked like this:
After a few design iterations, the design landed here:
On Tuesday I got to visit the site, and there were some exciting changes to see.
The family opted to remove the radiators and instead install ductless mini-split units in the rooms. Therefore, the existing hot water heater was able to be relocated and the gas furnace removed. This made the room in the basement much larger and more square-shaped.
I am very excited about the spa tub/shower room! It will be tiled all black, which is the dream for the owners.
Upstairs, the rooms are looking great. The back room will be my favorite, as it has most of the windows and will be the brightest room in the house.
The front bedroom will also get great light and views.
The upstairs bathroom will have a substantial shower.
The biggest change, however, was in the kitchen. The back addition needed to be completely rebuilt, and the windows needed to be fully replaced.
It became within budget to reframe the kitchen windows with smaller windows and higher sills - therefore, allowing the kitchen counters to wrap around below them. The exterior door remained in place and one window was removed to provide a location for the stove and hood.
Kitchen now:
This is how I’m imaging the kitchen will look once it is complete:
The kitchen will become U-shaped with a long counter and bar seating. It will be such a bright and airy kitchen! I am very excited to see it complete.
The front living room is looking great:
It has been a pleasure to work with the family and the contractor for this project, Artisanal Builders Company. There’s only about a month left of construction until this project is complete.
Let me know what you think!




